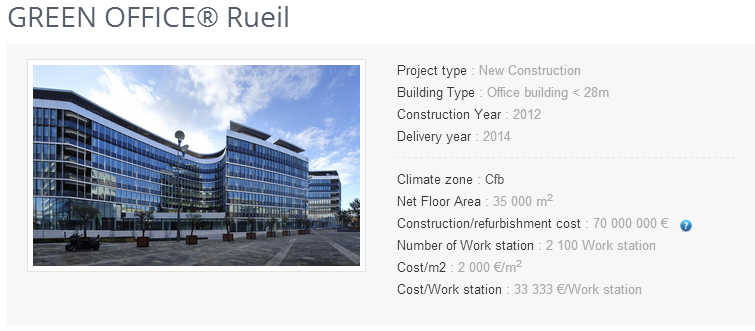Green Office ® is the registered trademark of Bouygues Immobilier for a new generation of positive-energy buildings. The architectural concept of the project is based on the analysis of the place and more specifically on the peculiarities of the site.
The Project is treated as a lot but it actually includes two distinct buildings destined for offices. Both occupy a total net floor area of 35,000 m², with respectively in 19,256 m² for the East Building and 15,744 m² for the West building. The volume of the project is a response to the constraints arising from the creation of the future soft traffic, the location of railways and the strengthened connection to the Robert Schuman plaza, located between the existing building Arval / Cortal and the Ibis hotel.
The resulting form is a curve slipping between the constraints and molds to the irregularity of the site. The buildings are located between the railway tracks on the south side and the Jean Moulin residential area on the north side. This location also works as a sound barrier. The project was developed by taking into account a strong environmental preoccupation and following the GREEN OFFICE® concept by Bouygues Immobilier a pioneering concept of tertiary buildings.
More information find on Construction21 webpage!

